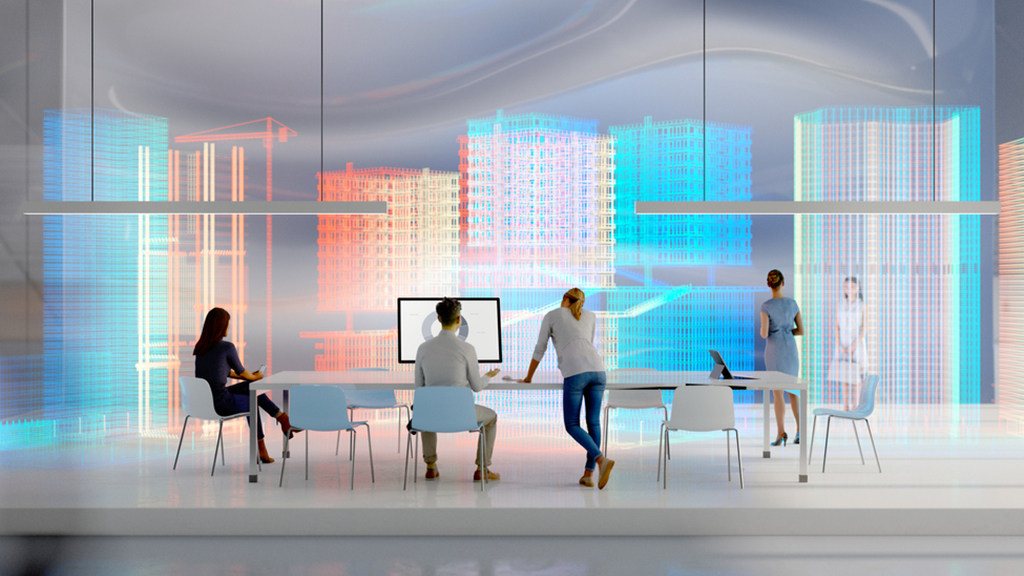 To date, Facebook, Twitter, Zillow, and Square have all announced indefinite work-from-home policies. These headline-grabbing announcements highlight the shift to more remote and flexible work arrangements due to the pandemic. At the same time, many employees are excited to get back to the office, and many employers are eager to enjoy the benefits of in-person collaboration.
To date, Facebook, Twitter, Zillow, and Square have all announced indefinite work-from-home policies. These headline-grabbing announcements highlight the shift to more remote and flexible work arrangements due to the pandemic. At the same time, many employees are excited to get back to the office, and many employers are eager to enjoy the benefits of in-person collaboration.
Eventually, most employees will return to work in collective office spaces in some capacity. The question architects face moving forward is how to design interior office spaces that best accommodate new ways of working and employee behavior patterns.
According to Alexi Marmot, professor of facility and environment management at University College London, there are two key issues: managing the existing office stock; and how the office might change in the future. She claims that while we don’t know exactly what the future demand will be, “those that allow for flexibility will be the winners.”
Architects have already designed futuristic office space concepts, including “pandemic-resistant” designs. They have imagined offices acting as pop-up meeting spaces for group collaboration, with focused work taking place at home, and have come up with concepts ranging from decentralized community nodes to collectives within a larger office context to smaller flex spaces with rotating teams.
Regardless of what the office layout looks like, the pandemic accelerated a few interior design trends that will continue to play a significant role regardless of how any given company uses office space.
With air quality concerns at the heart of the return-to-work question, architects are focused on improving ventilation without accelerating energy consumption. We’ve already seen novel approaches, such as a window design that allows outside air to be warmed or cooled as needed, as it enters the building. Still, architects will also need to improve the conscious experience of office space users to motivate them to return.
According to Steinberg Hart’s Asheshh Saheba, one consideration is that more thoughtfully carving up a building’s footprint can, quite literally, brighten up the workday. To address this, his firm recently designed an office tower in San Jose, CA that incorporates a large central light well to maximize the amount of natural light that will reach all parts of each floor.
Modern lighting, in general, provides a massive potential for architects to create distinct and appealing interior designs that elevate a workspace into a desirable destination for employees while helping management save on energy costs. The hard part in many cases is understanding exactly how new lighting designs will look once installed and how they will impact the user experience.
Thankfully, this is where new virtual reality technology can be tremendously advantageous for architects exploring unique designs, especially when it comes to subtle but critical elements such as lighting.
Once architects can experiment with new lighting options – and crucially, test them in a risk-free digital environment – we’ll rapidly see designs that use lighting more effectively. This will help create spaces where people want to gather, both to work and to socialize.
Ultimately, along with obvious and significant factors such as the rate of virus reduction and HR policies around work from home, we firmly believe that new lighting will have an outsized impact on the way teams interact with the office moving forward. We’re thrilled to play a role in supporting those innovations and experiences.
If you’re interested in working with us to explore new lighting opportunities for your existing buildings or upcoming projects, call us directly at 215-600-2024 or visit our website to learn more.
OFFICE ADDRESS:
225 S. Chester Road, #1,
Swarthmore, PA 19081
PHONE: 215.600.2024